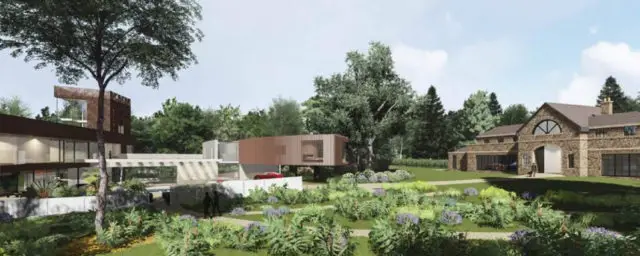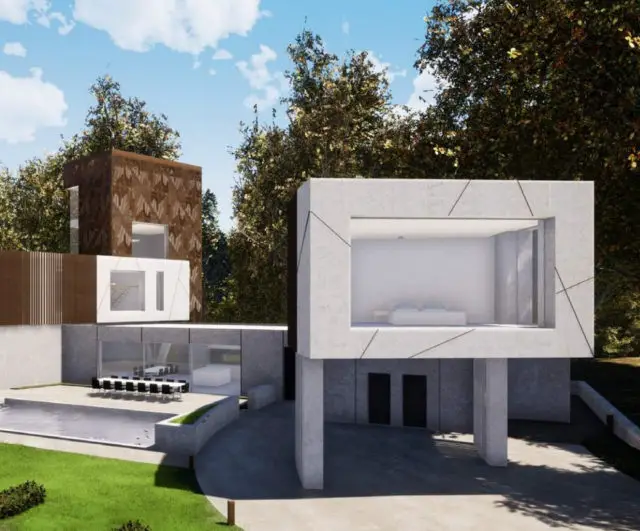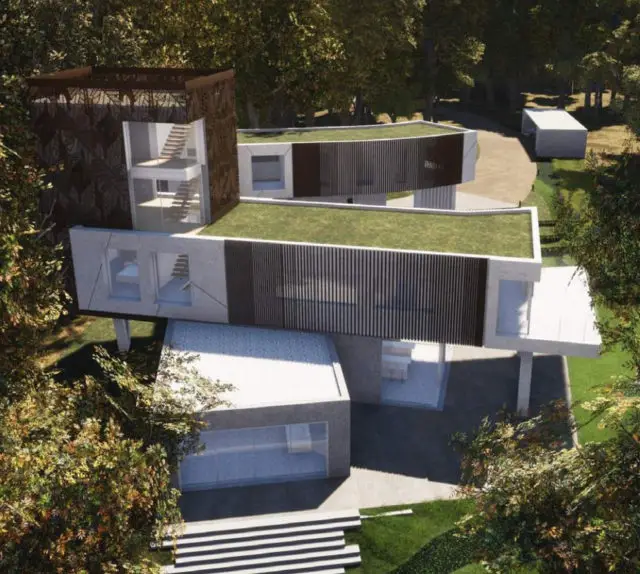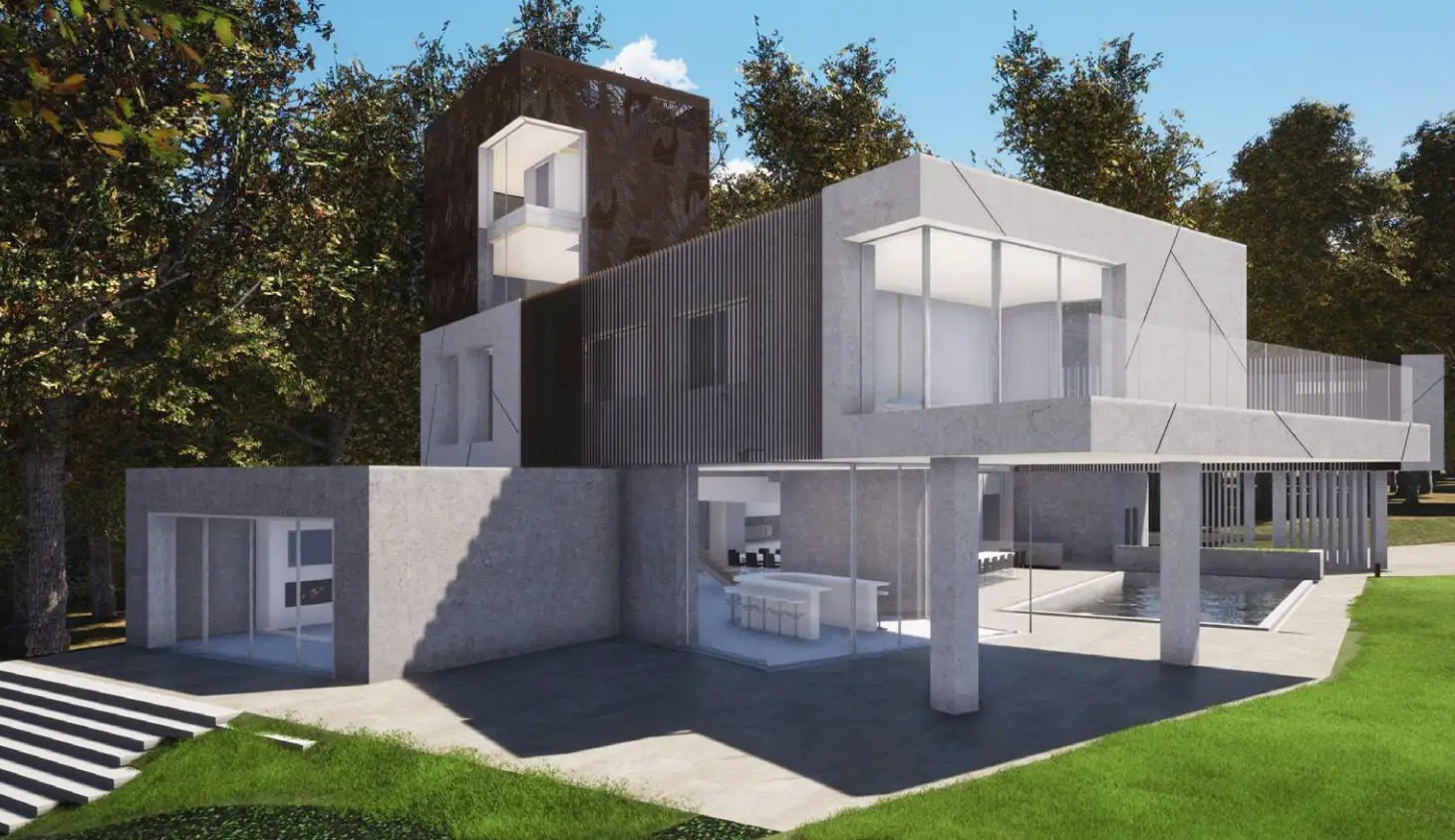A modernist house with two swimming pools and a skywalk through the trees could be built near Quarr Abbey, providing the plans are approved by the Isle of Wight Council.
The application has been lodged for a plot of land which forms part of the Fleming Estate. It sold last year, with planning permission for the house, with a guide price of nearly £1.3 million.
Click on images to see larger versions

The plans for Quarrhurst were first approved four years ago. The site has now changed hands, and a new application has been lodged with further details of the house.

50m skywalk through surrounding trees
The four-storey house, designed by Lincoln Miles Architecture (who’s had two projects featured on C4’s Grand Designs – his previous home in Binstead and another for a client – as well as his latest home The Bunker in St Lawrence being featured on TV), will have six en-suite bedrooms, a gym, indoor and outdoor pool, children’s play area and a 50m skywalk through the surrounding trees, overlooking the Solent.

It also features an orangery, garage, workshop, games room and guest accommodation.
The owner, and guests, will drive through a converted coach house to reach the main building.
This article is from the BBC’s LDRS (Local Democracy Reporter Service) scheme, which OnTheWight is taking part in. Some alterations and additions may be been made by OnTheWight. Ed
Image: © Lincoln Miles Architecture




